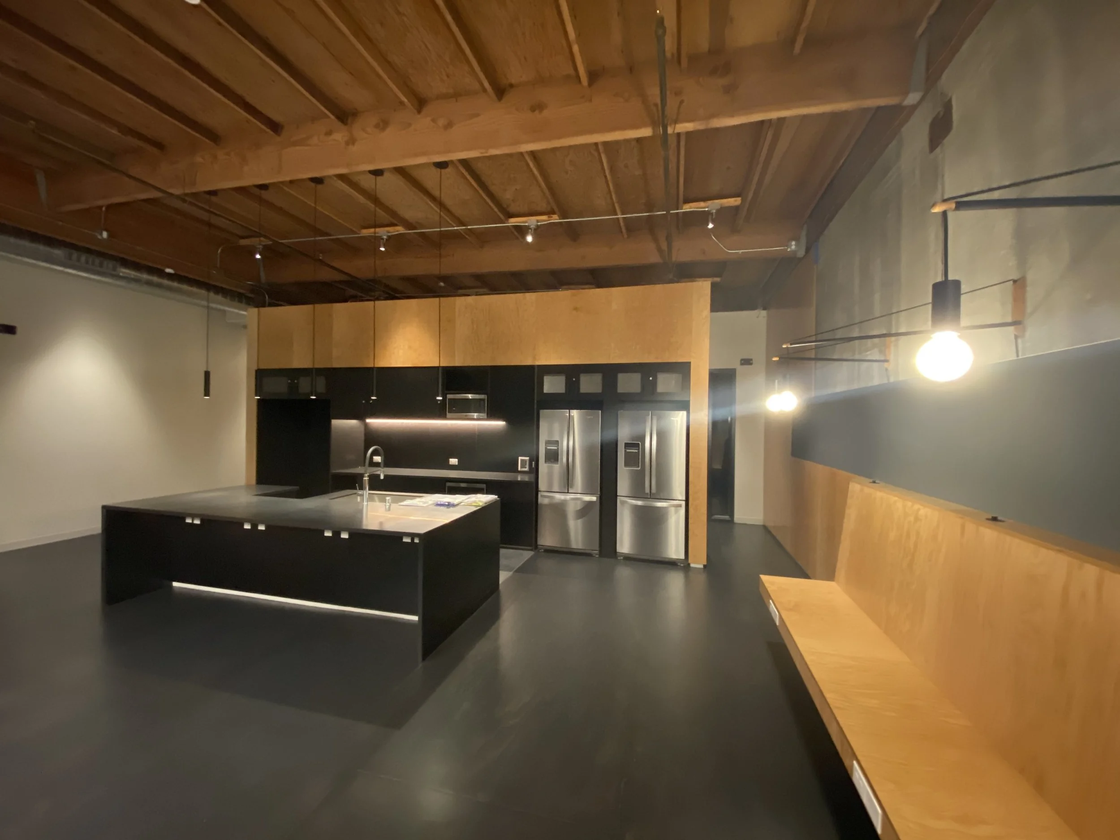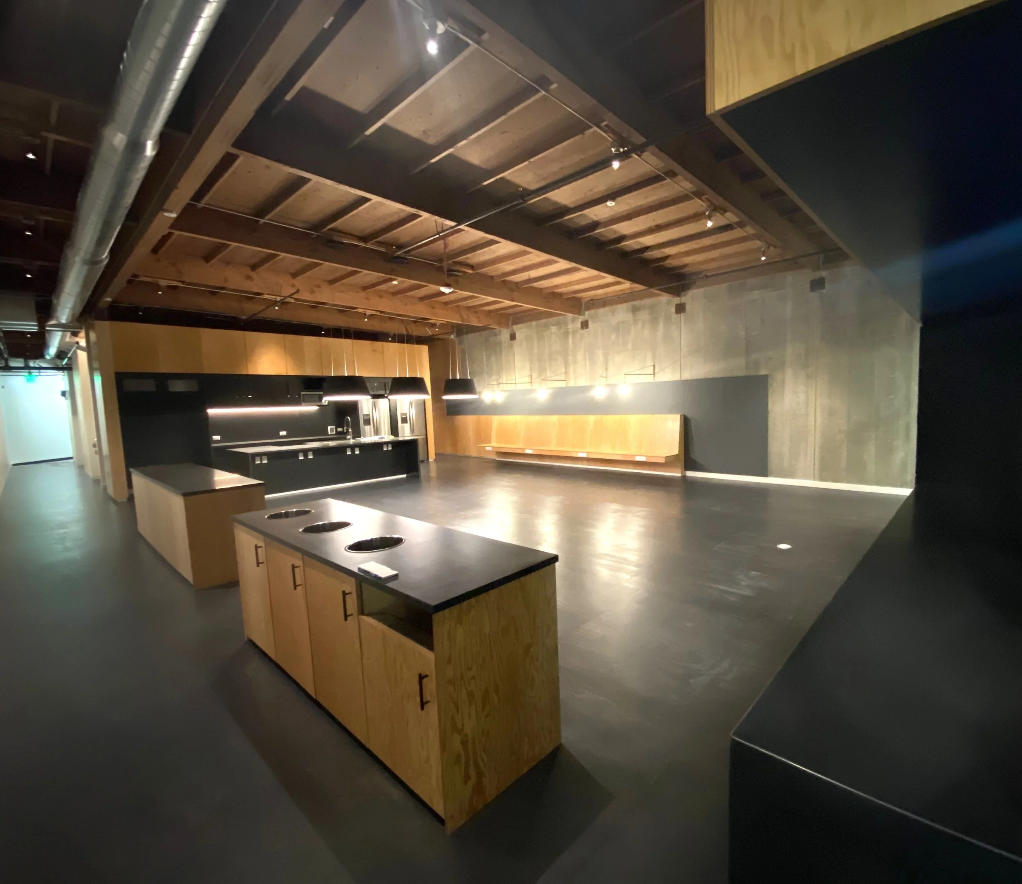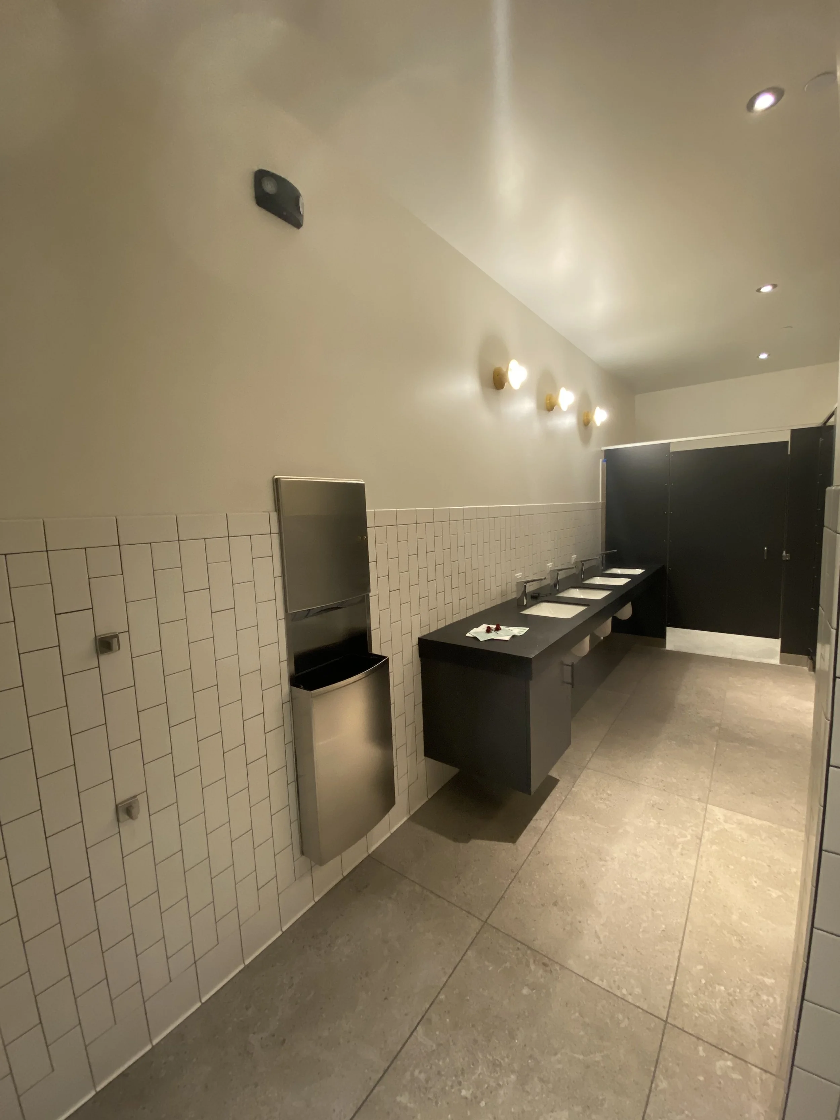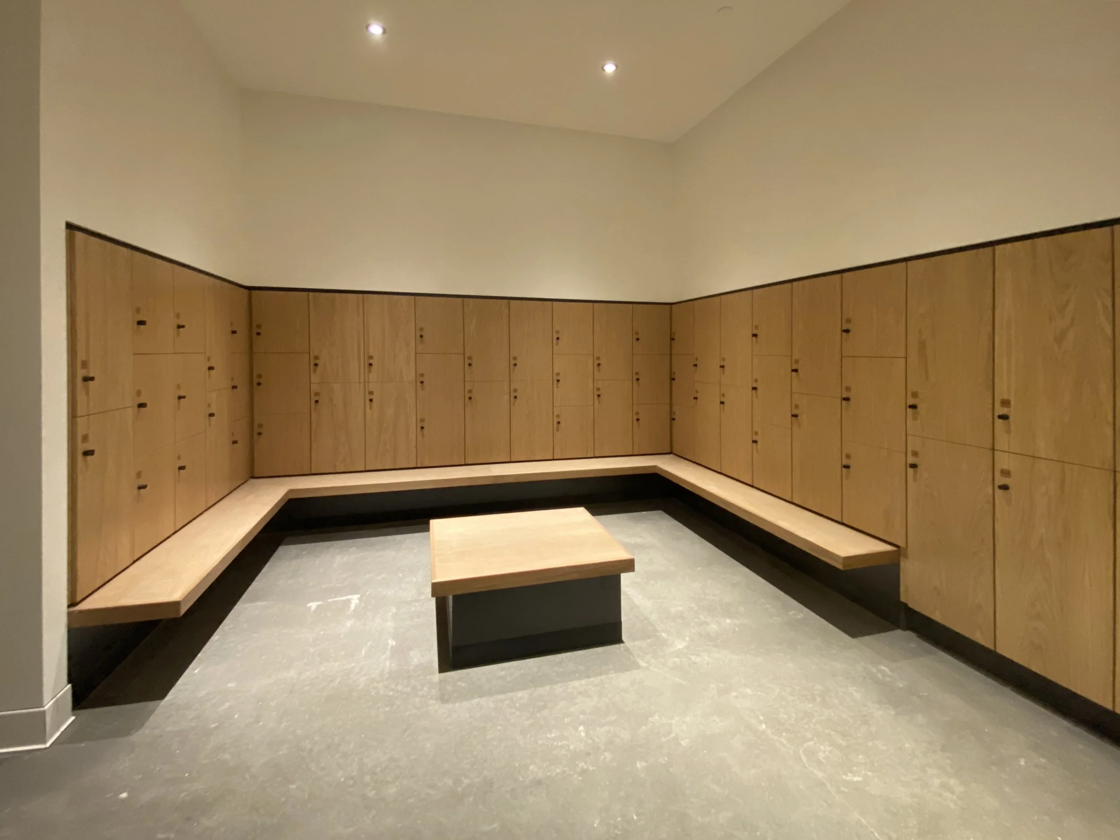West Canal Yards
BMDC built out tenant locker rooms, restrooms, and amenity spaces across two floors at West Canal Yards, coordinating closely with city agencies as part of a larger adaptive reuse development.
BMDC provided construction services for new tenant locker room facilities and amenity spaces spanning two floors of the building. The project included full locker rooms, restrooms, a commercial-grade kitchen, and combined dining and meeting areas designed to enhance tenant experience. As part of the first phase of a larger adaptive reuse development, the project required intensive coordination with the City of Seattle and the Seattle Fire Department to meet inspection and occupancy requirements.





Credits
Completed: September 2021
Size: 6,428 SF
Location: Seattle, WA
Architect: Graham Baba Architecture

