Crown Hill Mixed-Use
This four-story mixed-use building features 54 residential units, ground-floor retail, structured parking, and a rooftop amenity space with green areas.
BMDC provided construction services for this four-story mixed-use development, which includes 54 residential units, ground-floor retail, and 27 enclosed parking stalls. The project featured in-ground stormwater detention, a post-tension concrete podium supporting residential levels with a mix of unit types, and a fully built-out rooftop amenity space with green areas for residents.
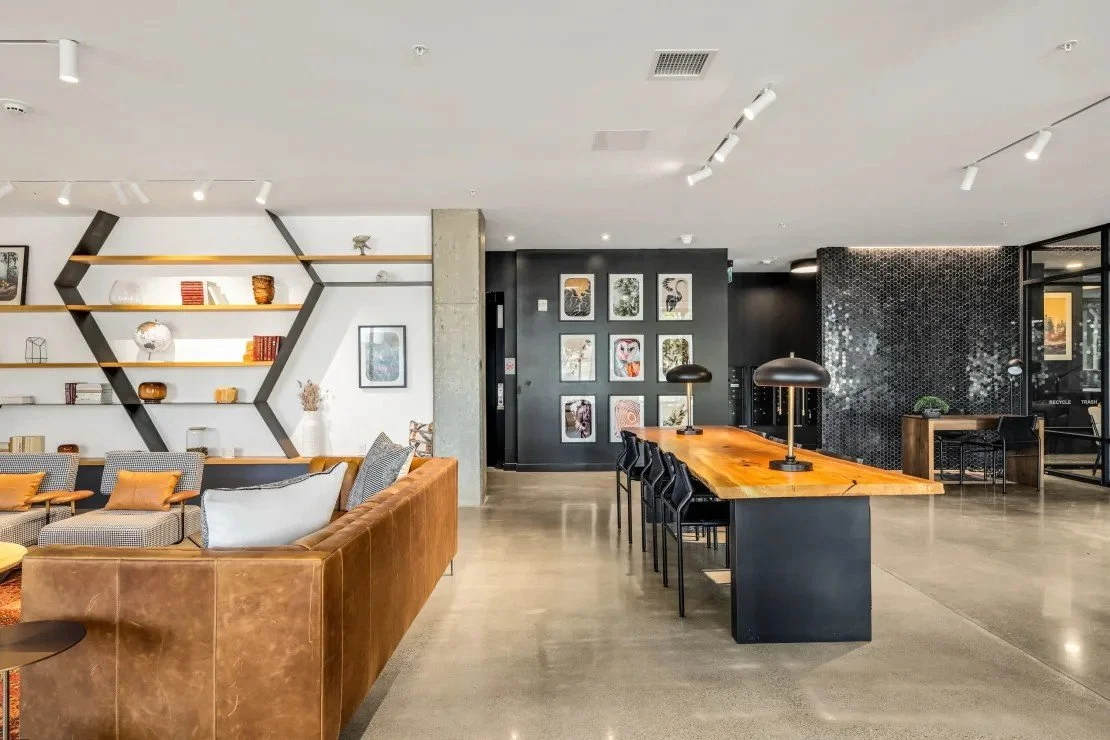

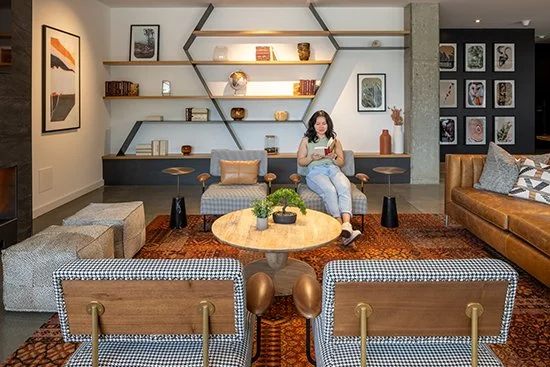

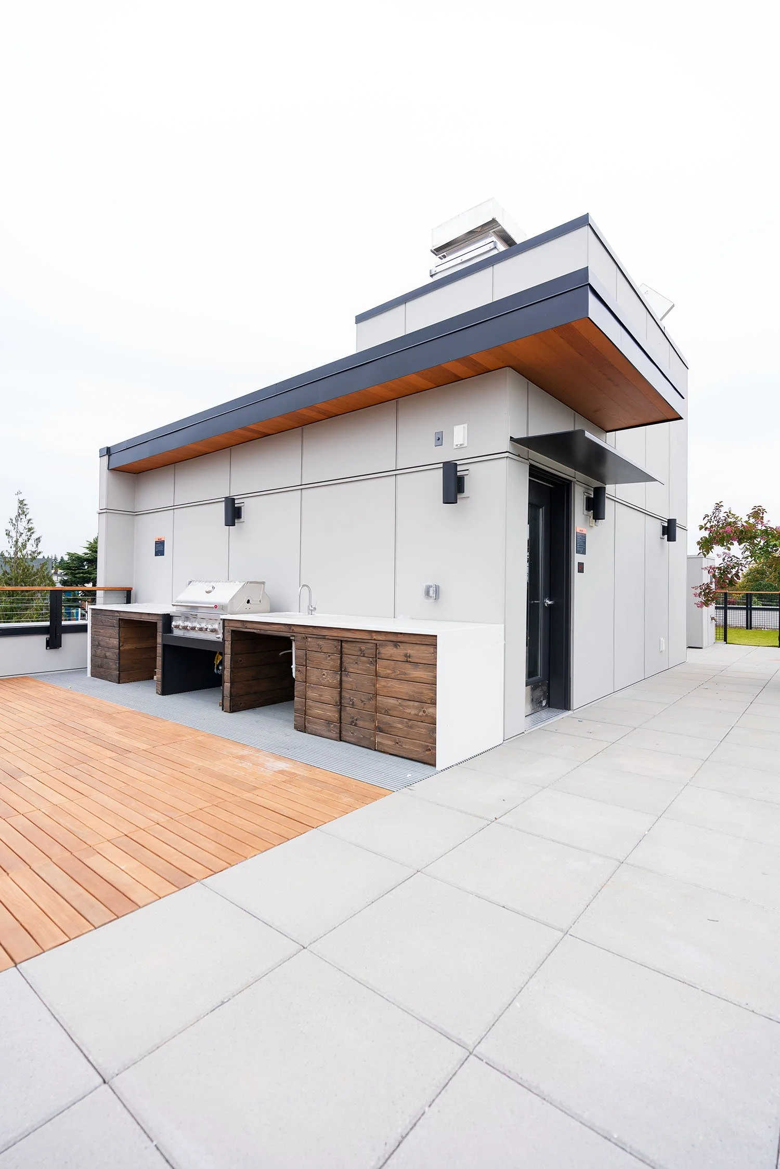

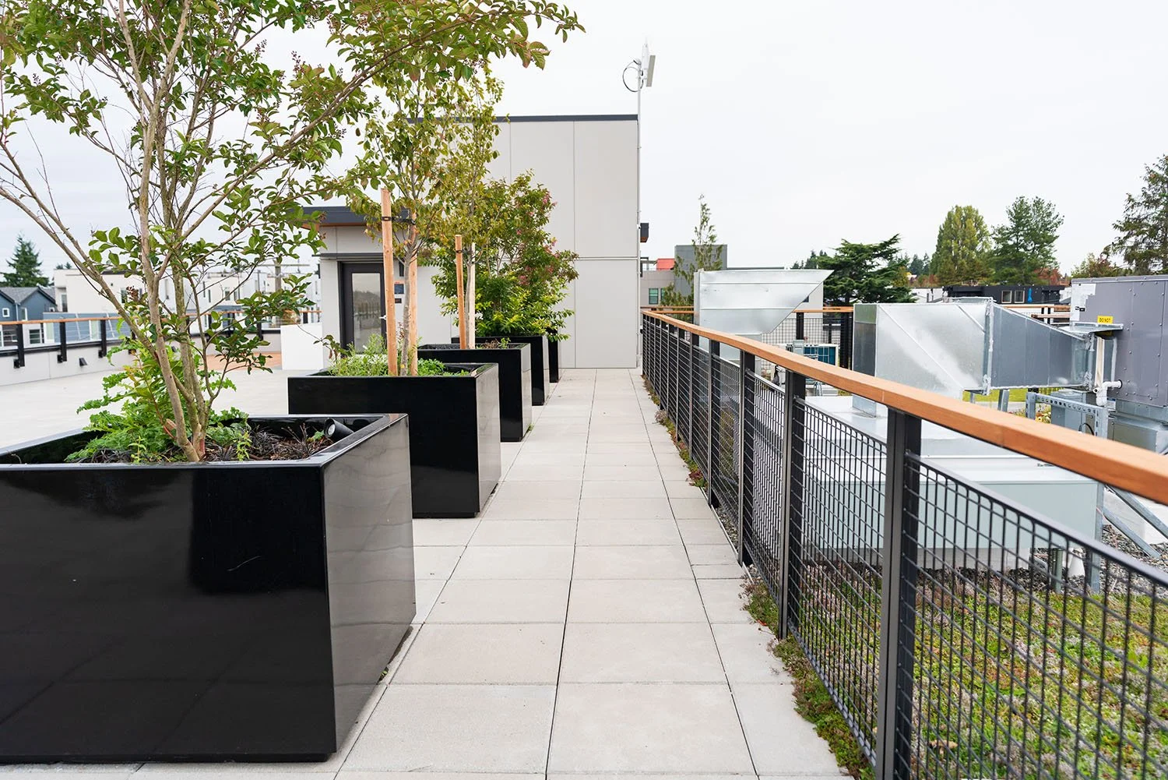

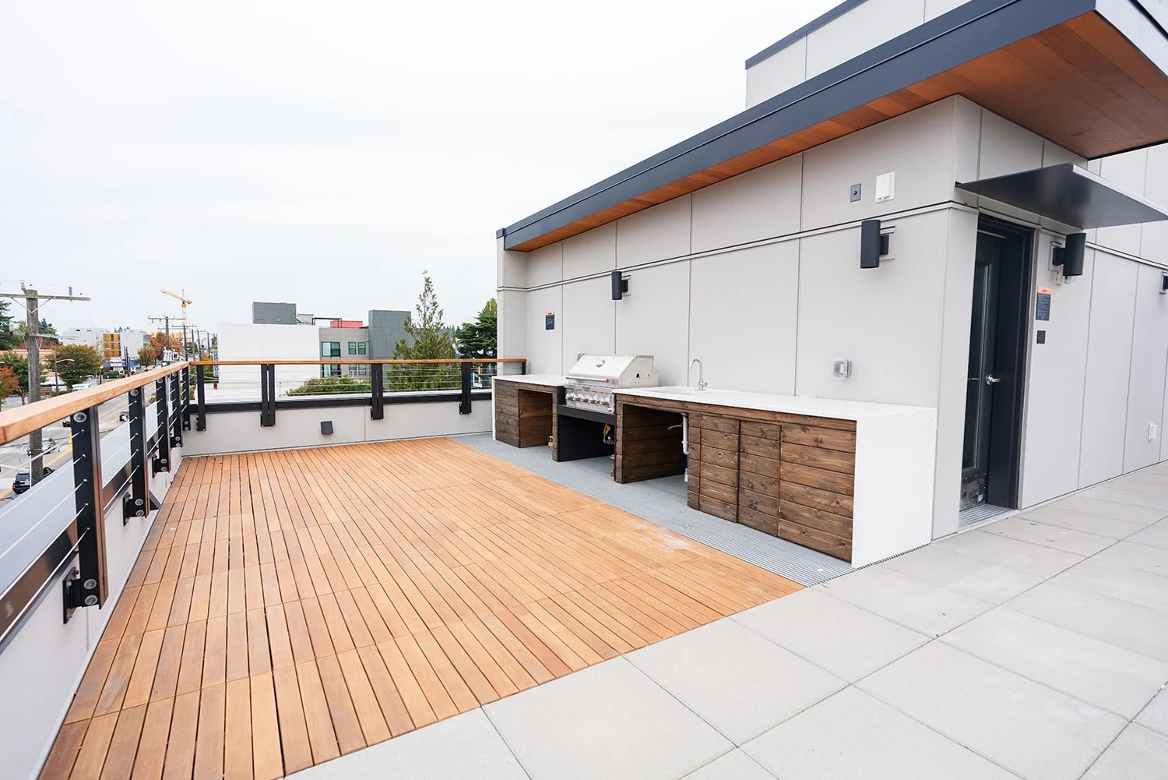
Credits
Completed: December 2023
Size: 55,207 SF
Location: North Seattle
Architect: Johnston Architects, PLLC

